Regatta - Apartment Living in San Antonio, TX
About
Office Hours
Monday through Friday: 9:00 AM to 6:00 PM. Saturday: 10:00 AM to 5:00 PM. Sunday: Closed.
Floor Plans
1 Bedroom Floor Plan
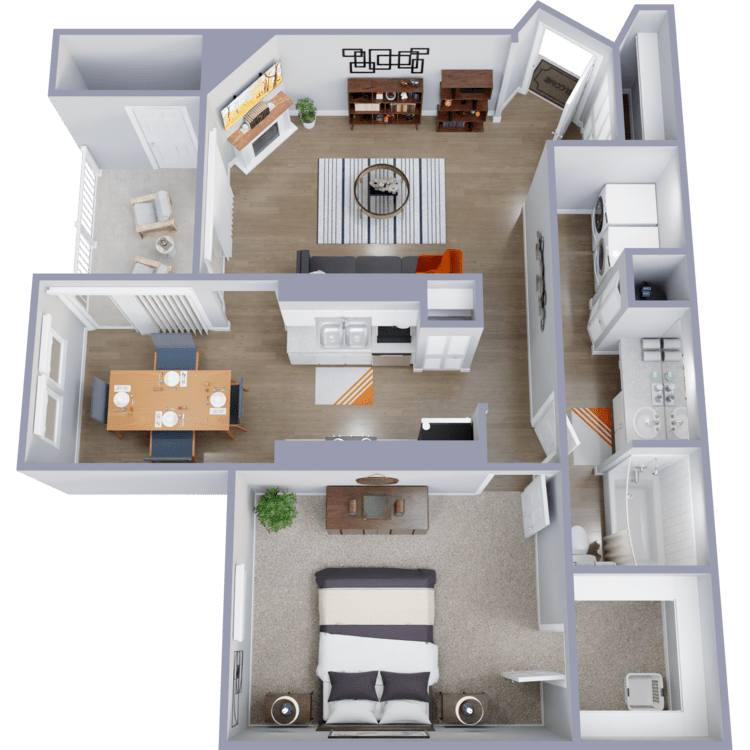
A1
Details
- Beds: 1 Bedroom
- Baths: 1
- Square Feet: 700
- Rent: starting at $1010
- Deposit: Call for details.
Floor Plan Amenities
- Newly Remodeled Homes *
- Lake Front Views Available *
- Vaulted Ceilings *
- Fireplace *
- Stainless Steel or Black Appliances
- Wood-style Plank Flooring *
- Personal Patio *
- Upgraded Plumbing *
- Upgraded Lighting Fixtures *
- White Backsplash *
- Washer and Dryer Connections *
* In Select Apartment Homes
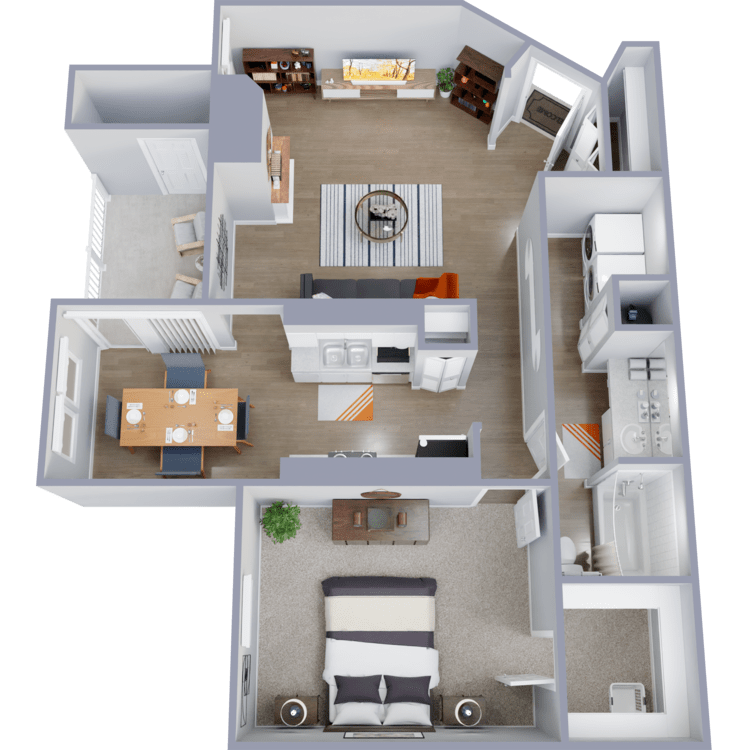
A2
Details
- Beds: 1 Bedroom
- Baths: 1
- Square Feet: 756
- Rent: $1055-$1090
- Deposit: Call for details.
Floor Plan Amenities
- Newly Remodeled Homes *
- Lake Front Views Available *
- Vaulted Ceilings *
- Fireplace *
- Stainless Steel or Black Appliances
- Wood-style Plank Flooring *
- Personal Patio *
- Upgraded Plumbing *
- Upgraded Lighting Fixtures *
- White Backsplash *
- Washer and Dryer Connections *
* In Select Apartment Homes
2 Bedroom Floor Plan
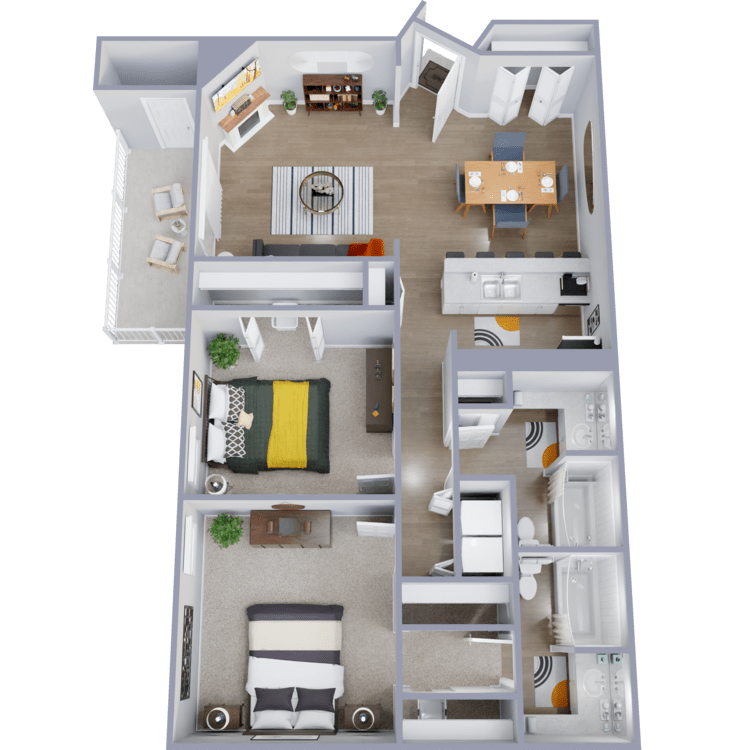
B1
Details
- Beds: 2 Bedrooms
- Baths: 2
- Square Feet: 963
- Rent: starting at $1260
- Deposit: Call for details.
Floor Plan Amenities
- Newly Remodeled Homes *
- Lake Front Views Available *
- Vaulted Ceilings *
- Fireplace *
- Stainless Steel or Black Appliances
- Wood-style Plank Flooring *
- Personal Patio *
- Upgraded Plumbing *
- Upgraded Lighting Fixtures *
- White Backsplash *
- Washer and Dryer Connections *
* In Select Apartment Homes
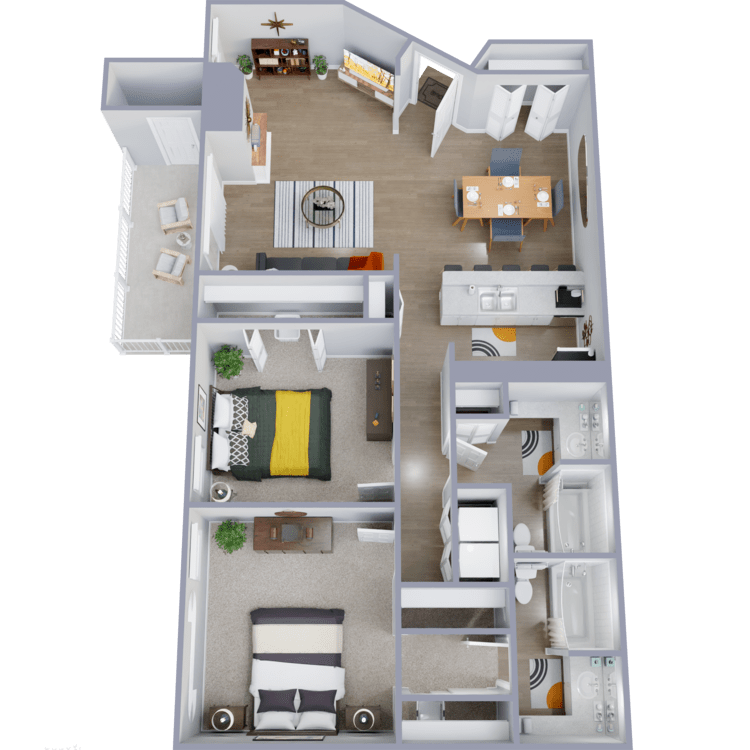
B2
Details
- Beds: 2 Bedrooms
- Baths: 2
- Square Feet: 1008
- Rent: starting at $1280
- Deposit: Call for details.
Floor Plan Amenities
- Newly Remodeled Homes *
- Lake Front Views Available *
- Vaulted Ceilings *
- Fireplace *
- Stainless Steel or Black Appliances
- Wood-style Plank Flooring *
- Personal Patio *
- Upgraded Plumbing *
- Upgraded Lighting Fixtures *
- White Backsplash *
- Washer and Dryer Connections *
* In Select Apartment Homes
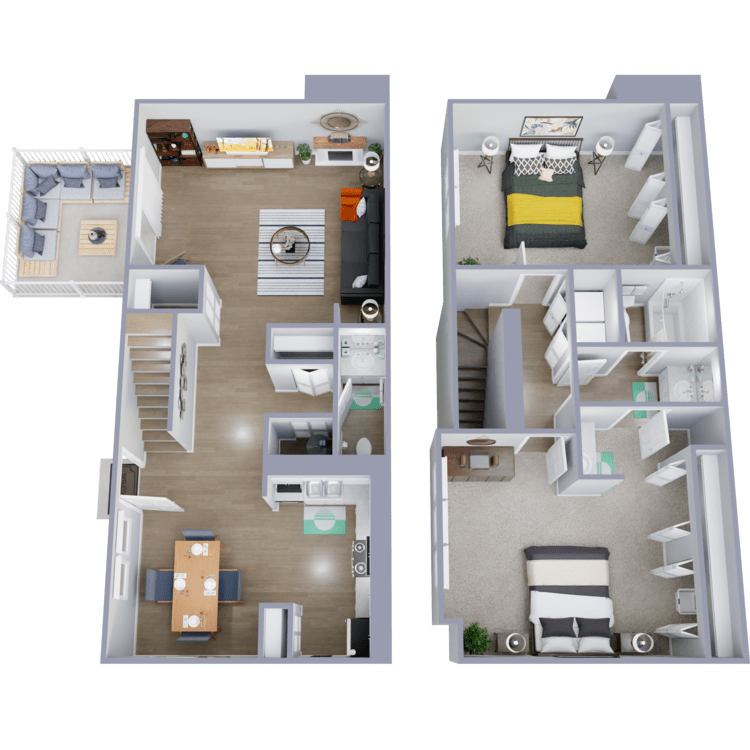
TH1
Details
- Beds: 2 Bedrooms
- Baths: 1.5
- Square Feet: 1100
- Rent: Call for details.
- Deposit: Call for details.
Floor Plan Amenities
- Newly Remodeled Homes *
- Lake Front Views Available *
- Vaulted Ceilings *
- Fireplace *
- Stainless Steel or Black Appliances
- Wood-style Plank Flooring *
- Personal Patio *
- Upgraded Plumbing *
- Upgraded Lighting Fixtures *
- White Backsplash *
- Washer and Dryer Connections *
* In Select Apartment Homes
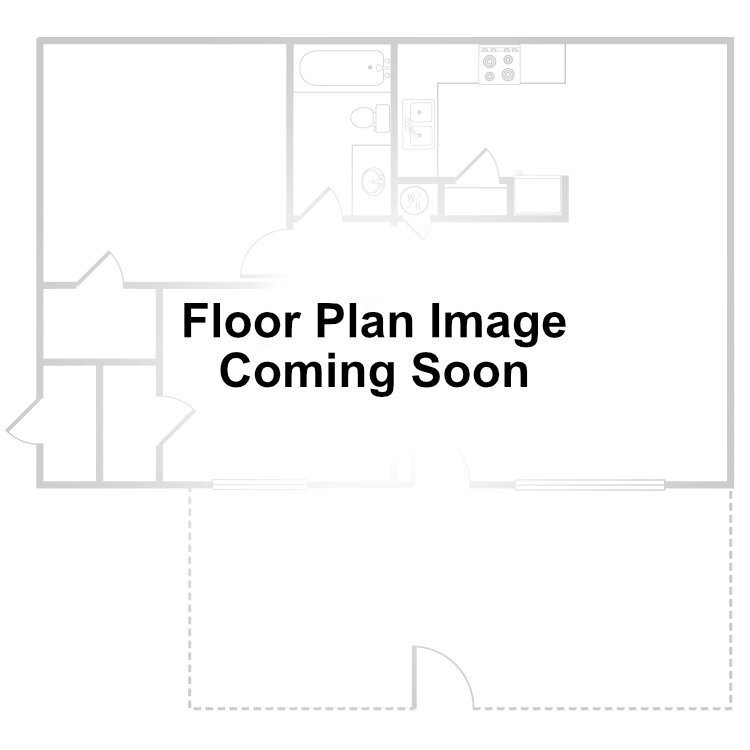
TH2
Details
- Beds: 2 Bedrooms
- Baths: 2
- Square Feet: 1440
- Rent: Call for details.
- Deposit: Call for details.
Floor Plan Amenities
- Newly Remodeled Homes *
- Lake Front Views Available *
- Vaulted Ceilings *
- Fireplace *
- Stainless Steel or Black Appliances
- Wood-style Plank Flooring *
- Personal Patio *
- Upgraded Plumbing *
- Upgraded Lighting Fixtures *
- White Backsplash *
- Washer and Dryer Connections *
* In Select Apartment Homes
3 Bedroom Floor Plan
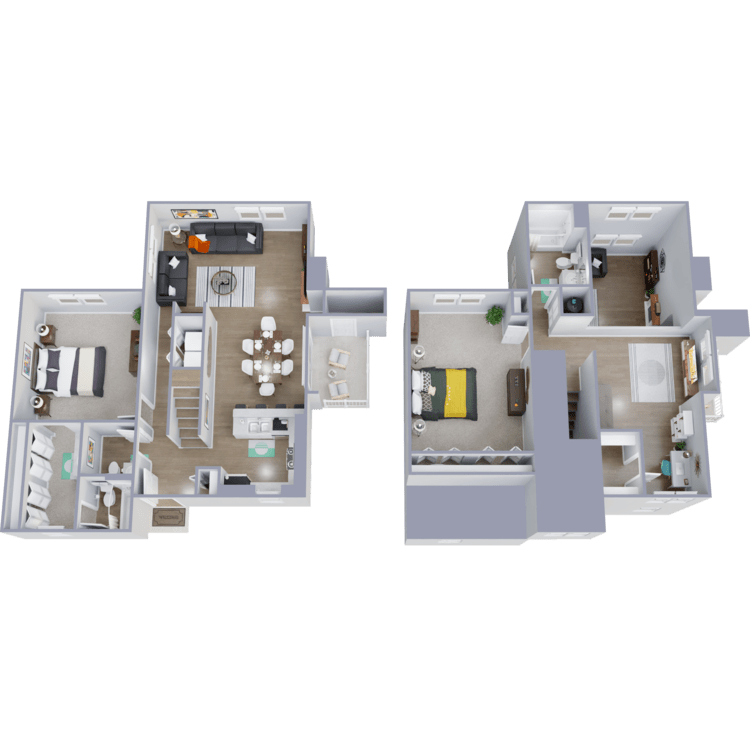
TH3
Details
- Beds: 3 Bedrooms
- Baths: 2.5
- Square Feet: 1440
- Rent: Call for details.
- Deposit: Call for details.
Floor Plan Amenities
- Newly Remodeled Homes *
- Lake Front Views Available *
- Vaulted Ceilings *
- Fireplace *
- Stainless Steel or Black Appliances
- Wood-style Plank Flooring *
- Personal Patio *
- Upgraded Plumbing *
- Upgraded Lighting Fixtures *
- White Backsplash *
- Washer and Dryer Connections *
* In Select Apartment Homes
Community Map
If you need assistance finding a unit in a specific location please call us at 210-656-4091 TTY: 711.
Amenities
Explore what your community has to offer
Community Amenities
- 24-Hour Emergency Maintenance
- Bark Park
- Basketball Court
- Courtyard
- Lake
- Pet Friendly
- Pickleball Courts
- Picnic Area with Barbecue
- Professional Management
- Shimmering Swimming Pool
- State-of-the-art Fitness Center
- Tennis Courts
Apartment Features
- Fireplace*
- Lake Front Views Available*
- Newly Remodeled Homes*
- Personal Patio*
- Stainless Steel or Black Appliances
- Upgraded Lighting Fixtures*
- Upgraded Plumbing*
- Vaulted Ceilings*
- Washer and Dryer Connections*
- White Backsplash*
- Wood-style Plank Flooring*
* In Select Apartment Homes
Pet Policy
Pets Welcome Upon Approval Limit of 2 pets per home. Non-refundable pet fee is $400 per pet. Monthly pet rent of $25 will be charged per pet. Please call our leasing office for our complete pet policy. Pet Amenities: Bark Park
Photos
Amenities
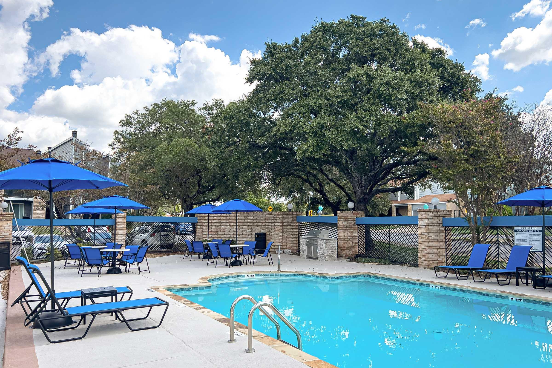
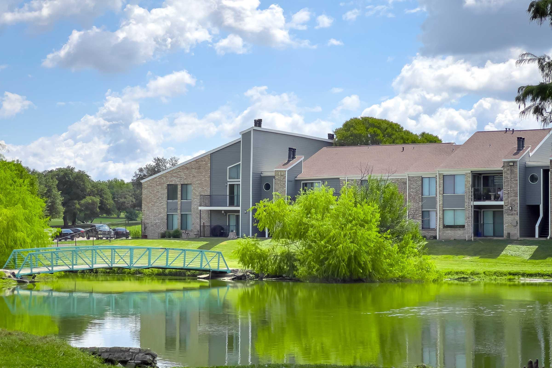
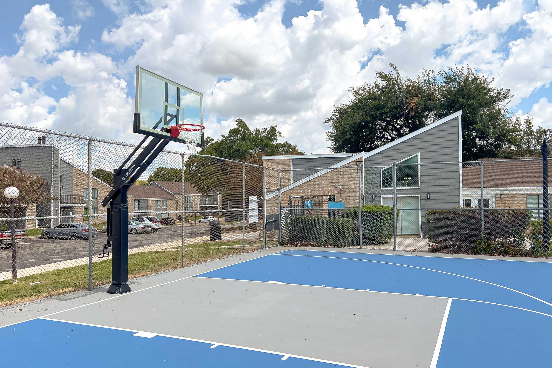
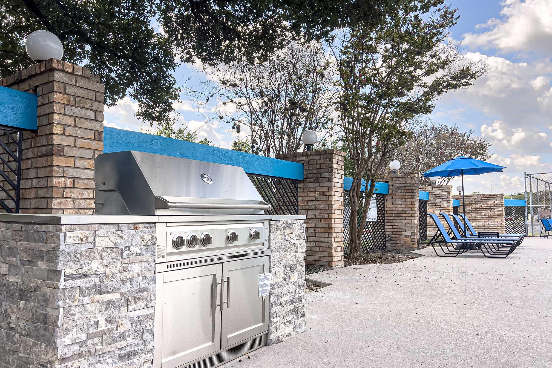
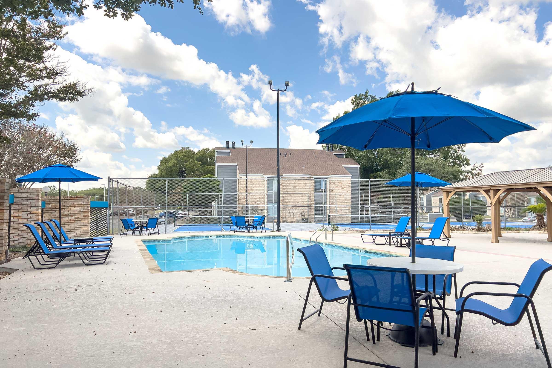
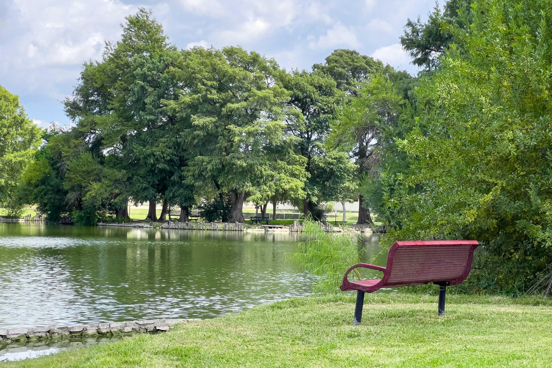
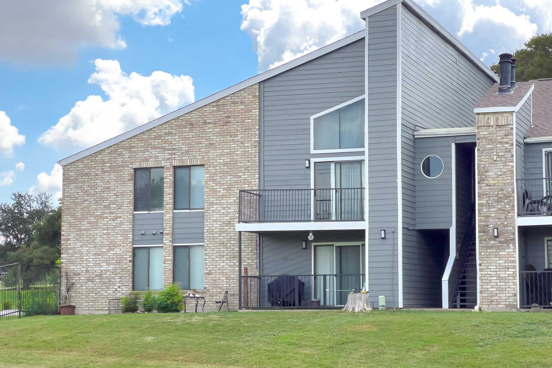
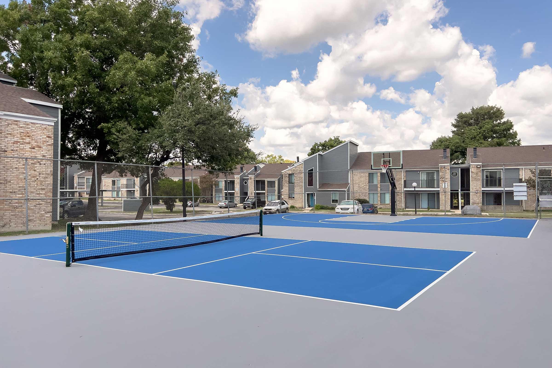
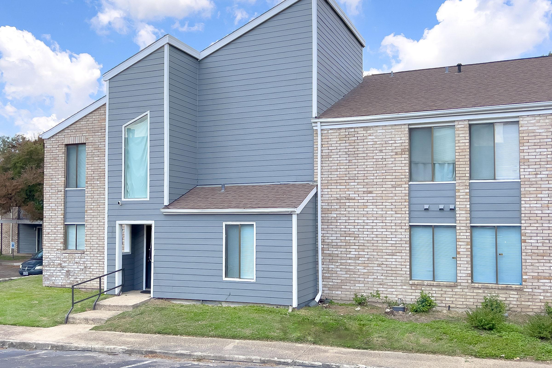
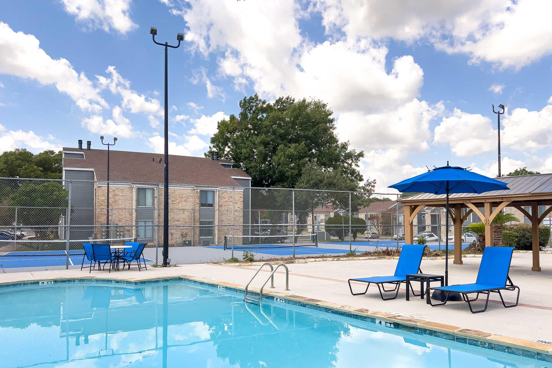
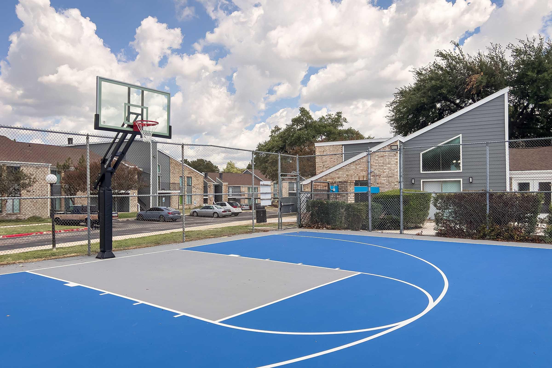
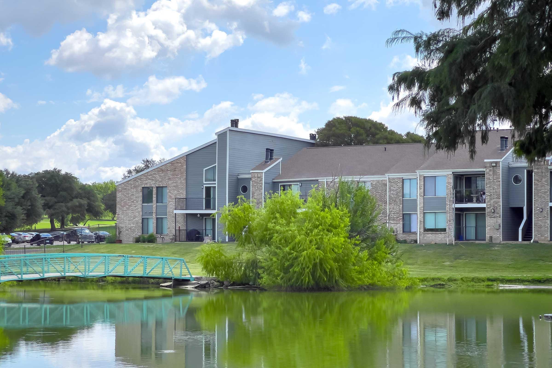
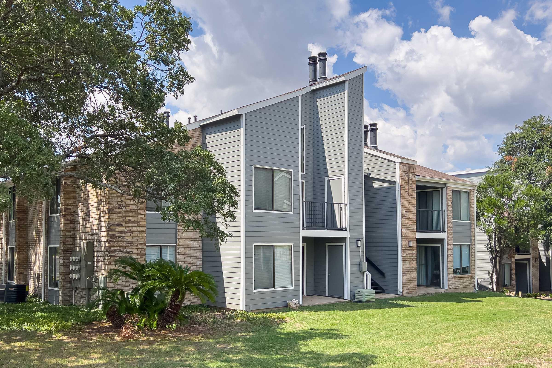
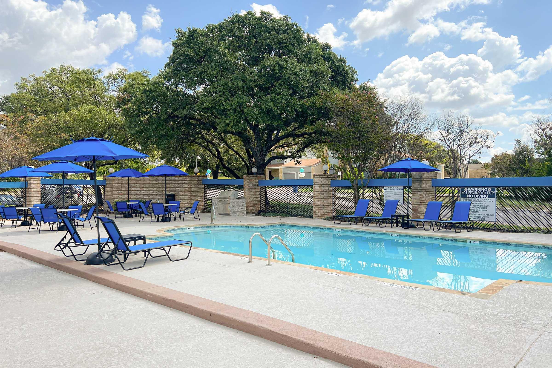
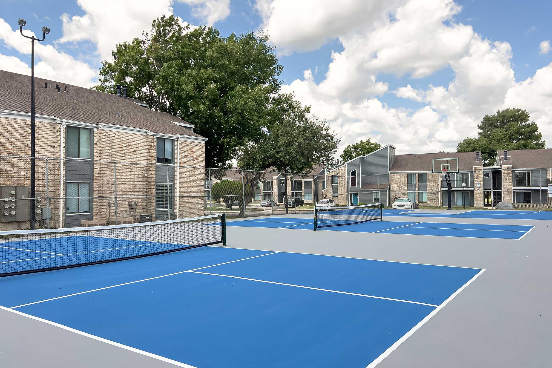
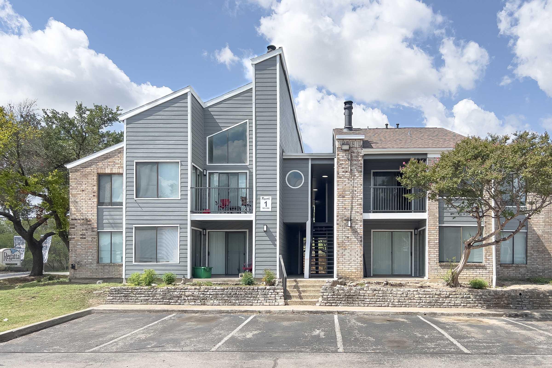
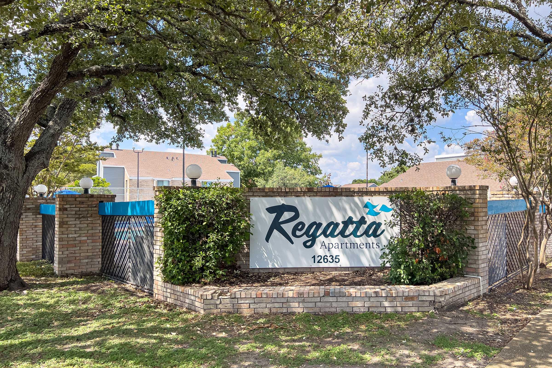
Interiors
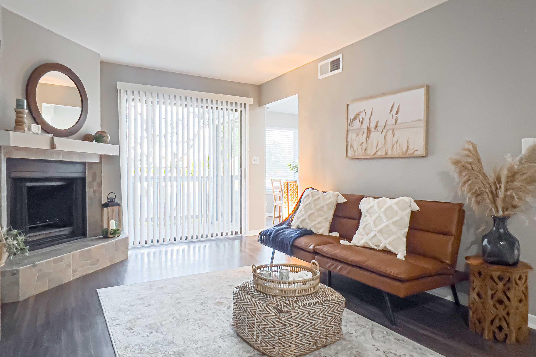
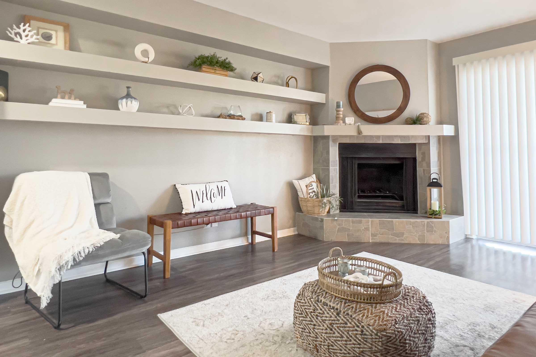
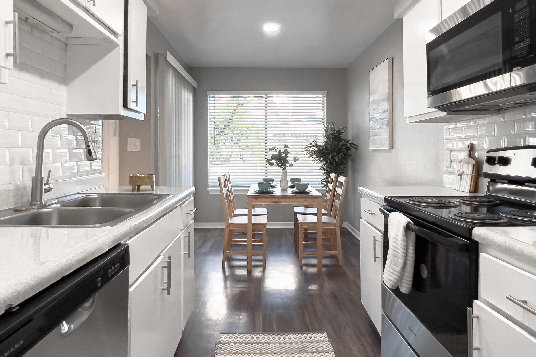
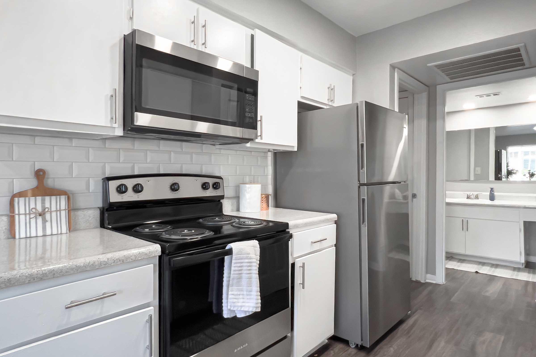
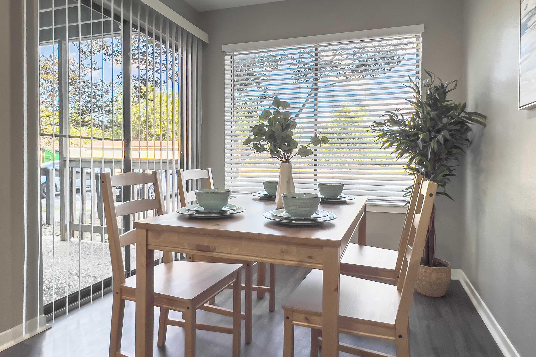
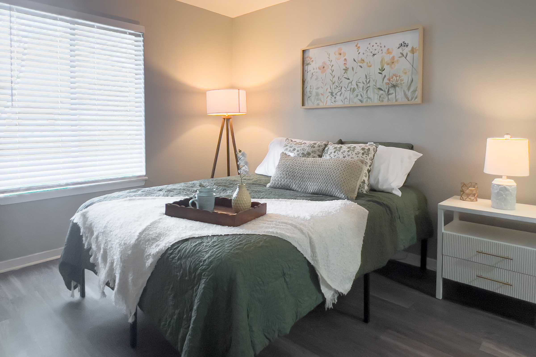
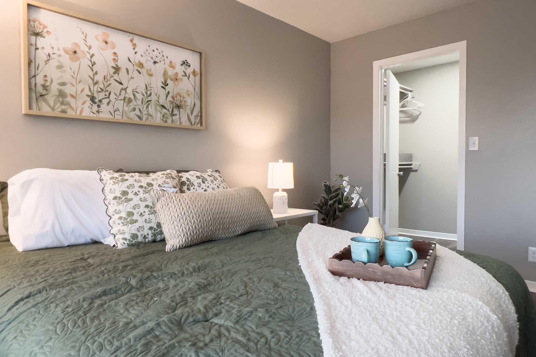
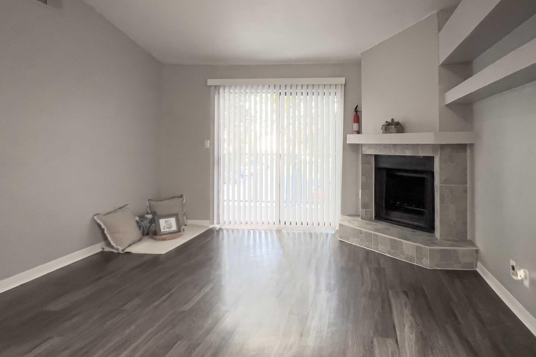
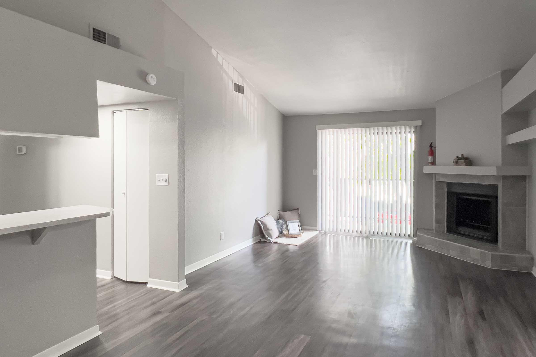
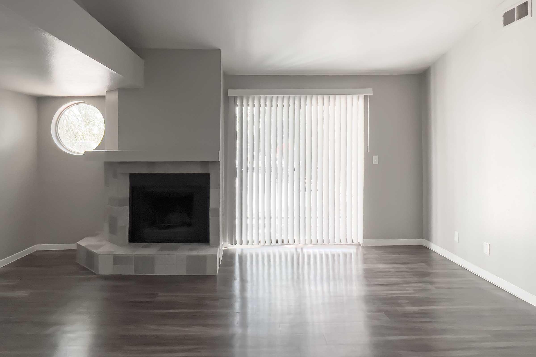
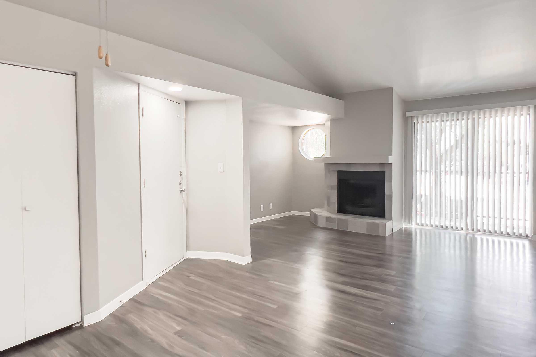
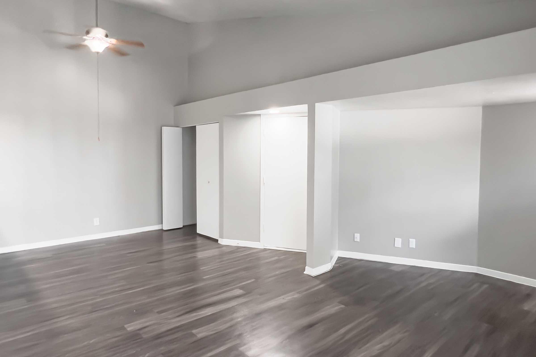
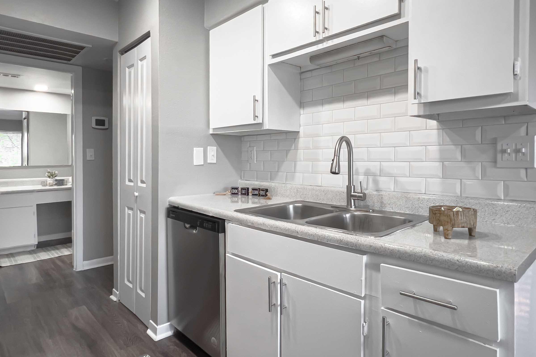
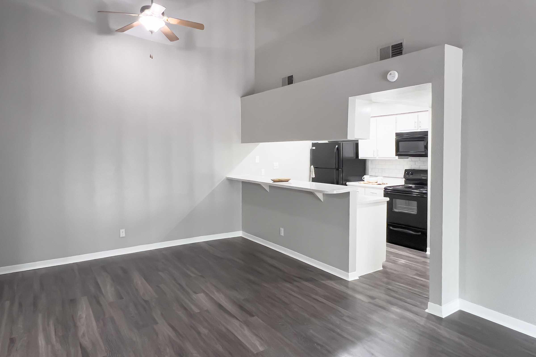
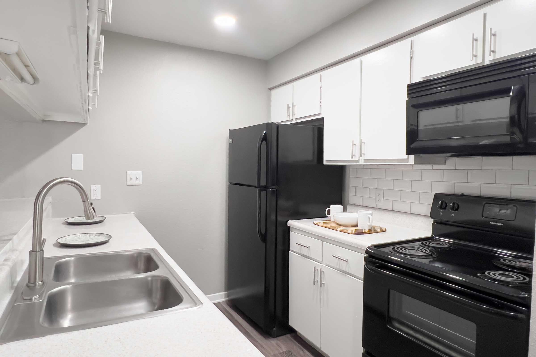
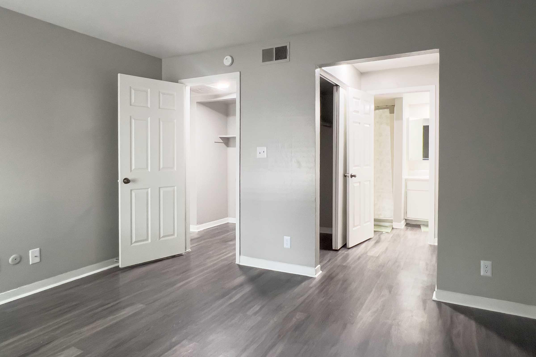
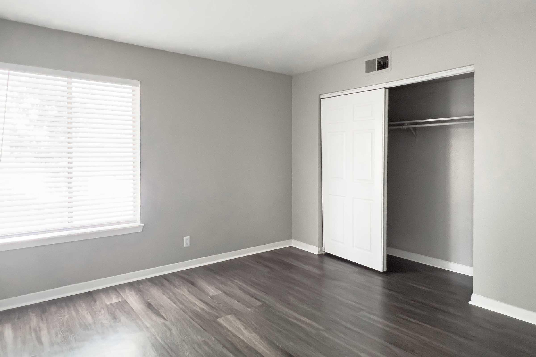
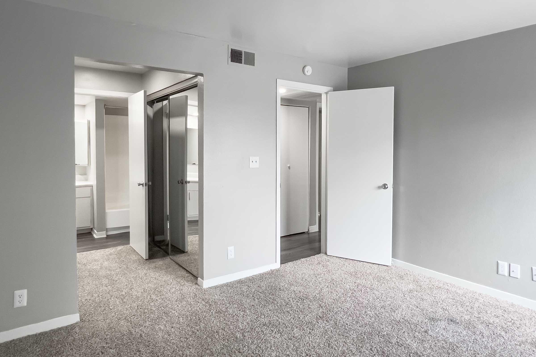
Neighborhood
Points of Interest
Regatta
Located 12635 Scarsdale San Antonio, TX 78217 The Points of Interest map widget below is navigated using the arrow keysBank
Cinema
Elementary School
Entertainment
Fitness Center
Golf Course
Grocery Store
High School
Hospital
Library
Middle School
Outdoor Recreation
Park
Pharmacy
Post Office
Preschool
Restaurant
Salons
Shopping
University
Contact Us
Come in
and say hi
12635 Scarsdale
San Antonio,
TX
78217
Phone Number:
210-656-4091
TTY: 711
Office Hours
Monday through Friday: 9:00 AM to 6:00 PM. Saturday: 10:00 AM to 5:00 PM. Sunday: Closed.